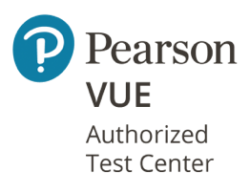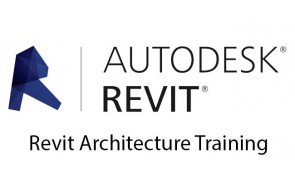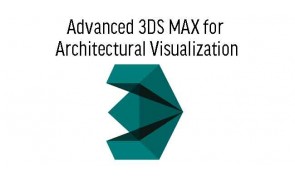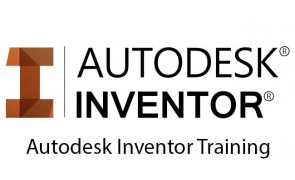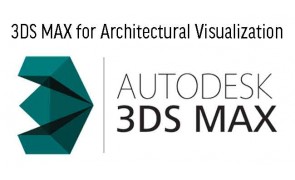Technical Drawing

Technical drawing, also known as drafting, is the process of creating visual representations of technical and engineering designs, plans, and schematics. Technical drawings are used to communicate ideas and designs, and to provide detailed instructions for construction, manufacturing, or assembly. Technical drawings are typically created using specialized software, such as AutoCAD, or by hand using traditional drafting tools such as pencils, rulers, and compasses. Technical drawings must be precise, accurate, and clear, and must adhere to specific technical and industry standards.
Dive deep into the world of technical drawing with our comprehensive courses, covering renowned tools such as AutoCAD, Revit, Civil3D, and Fusion 360. Whether you're an architect looking to perfect your blueprints, an engineer aiming for precision, or a designer aspiring to bring concepts to life, our curriculum caters to all. Each module, led by industry professionals, ensures you grasp the nuances of each software, enhancing your design accuracy and efficiency.
The landscape of technical drawing is dynamic, with software evolving rapidly. Our courses are designed to keep you abreast of the latest functionalities and techniques, from 2D drafting to 3D modeling, ensuring a holistic learning experience. Join us and empower yourself with the skills to transform mere ideas into detailed, technical, and visually stunning designs, positioning yourself at the forefront of the technical design industry.
-
Autodesk Revit Architecture Training
Step into the future of architectural design with our Autodesk Revit Architecture Training. This course is intricately designed for those seeking to harness the power of Revit, a leading tool in the architectural design industry. Whether you're an aspiring architect or a seasoned professional, our training will equip you with advanced techniques, including linking architecture and creating sophisticated levels. Get ....MYR2,000.00 -
Advanced 3DS MAX for Architectural Visualization
3ds Max is one of the current state of the art tools for architectural visualization, industrial design, animation filmmaking and game design. This intermediate-level course helps you to move further and faster in the process of learning 3D architectural visualization with MAX. You will learn in this course how to create compelling, attractive photorealistic renders and animations of your building, interior, product....MYR1,000.00 -
Autodesk Inventor Essential Training
Step into the world of 3D design with Autodesk Inventor Essential Training, tailored to empower participants with comprehensive skills in digital modeling and design. From understanding the Inventor workflow and file types to mastering the intricacies of sketching, geometry manipulation, and assembly creation, this course ensures that attendees are thoroughly equipped to navigate the Autodesk Inventor platform with c....MYR2,000.00 -
3DS MAX for Architectural Visualization
3ds Max is one of the current state of the art tools for architectural visualization, industrial design, animation filmmaking and game design. This beginner-level course helps you to start your career in 3D architectural visualization. You will learn in this course how to create compelling, attractive photorealistic renders and animations of your building, interior, product or scene. You will learn the key concepts ....MYR2,000.00



